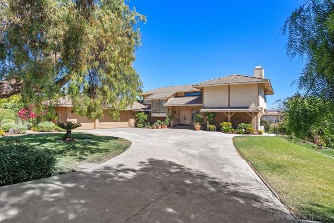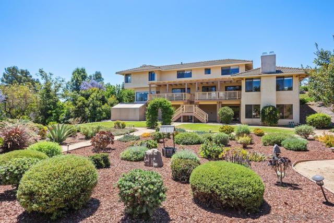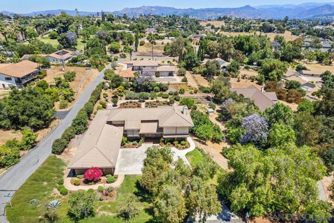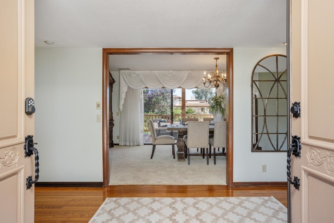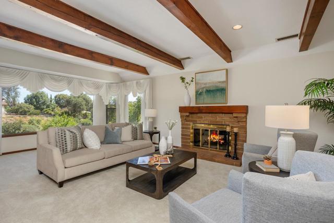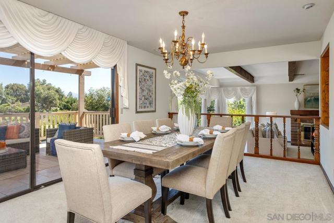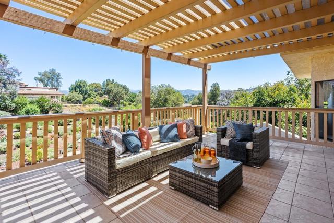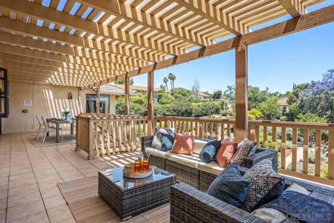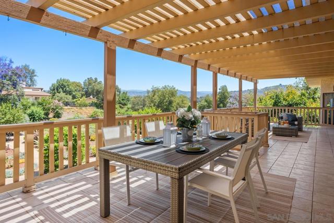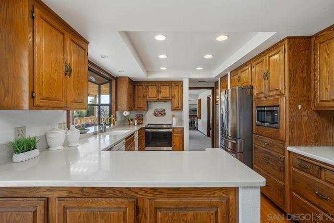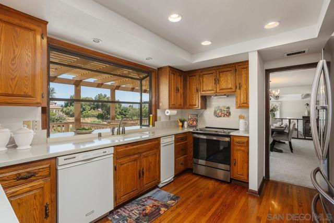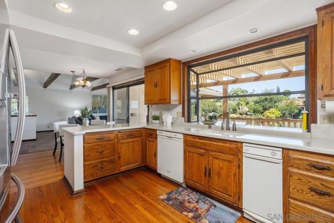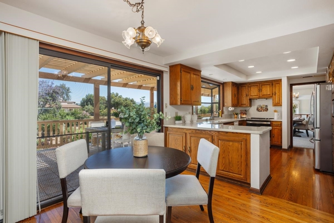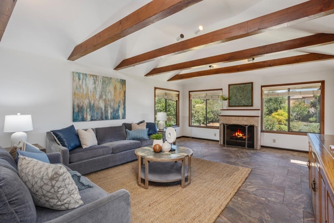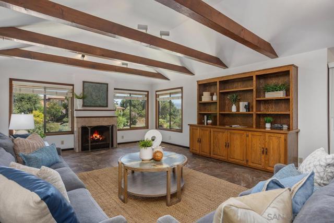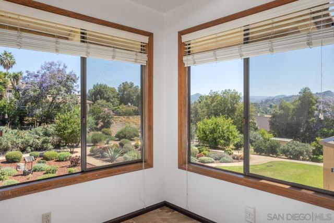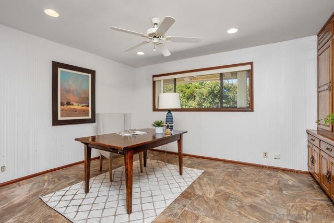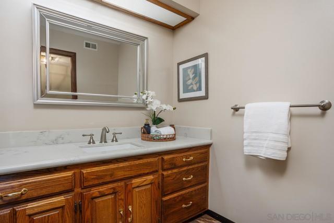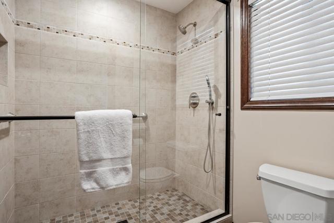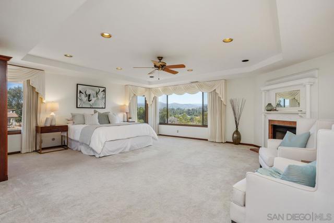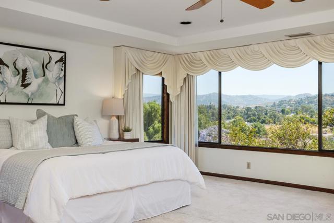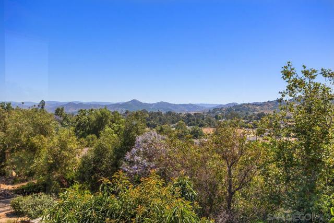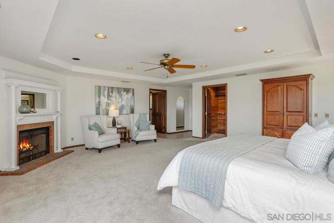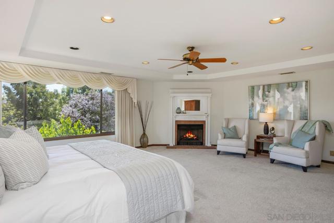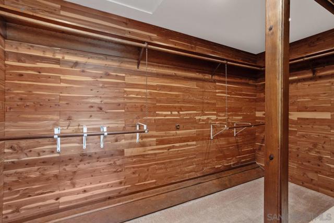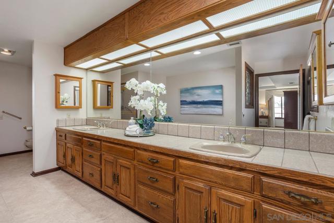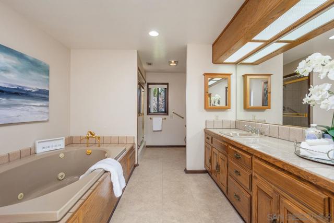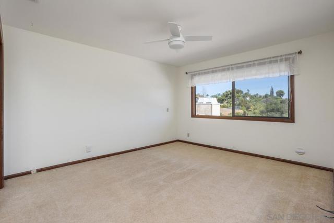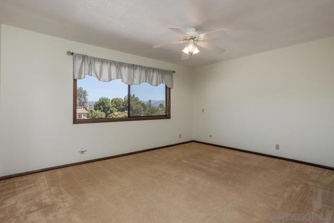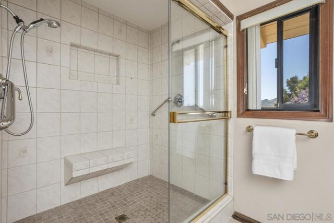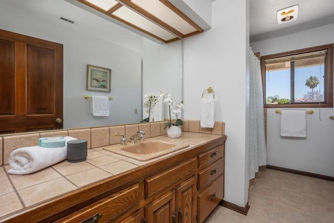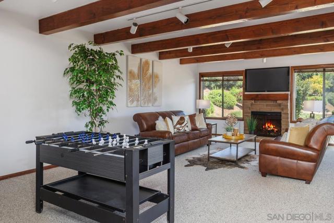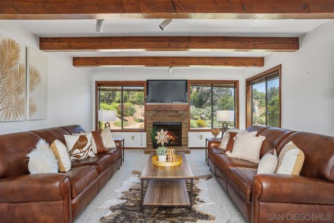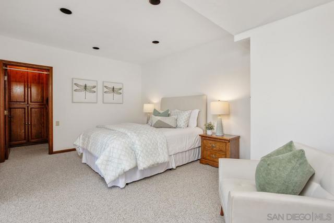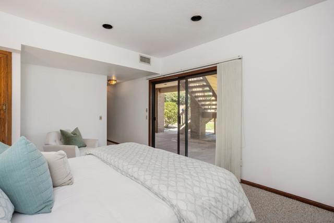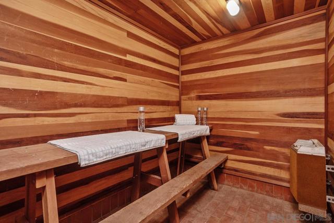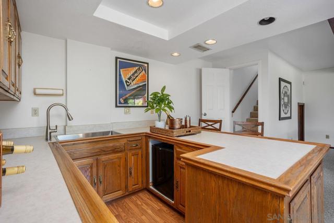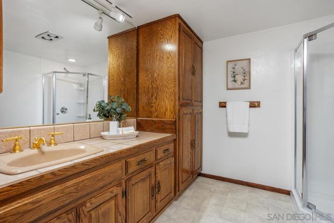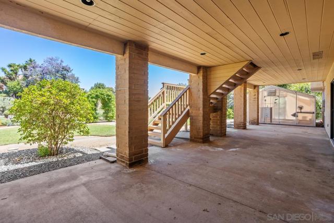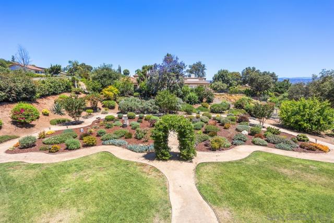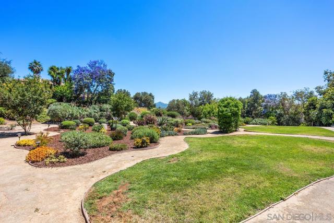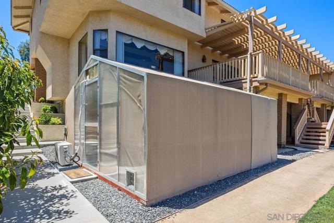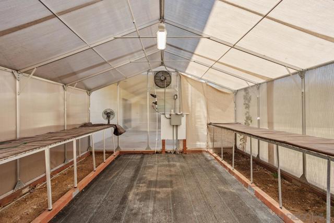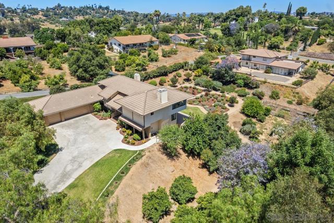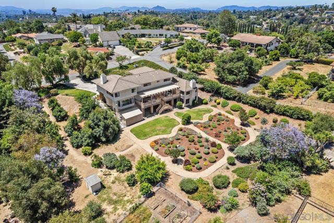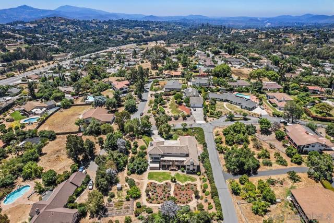If you appreciate greenery and a serene, private garden, this one-acre parcel home is for you! This custom-built home, filled with natural light, offers 5 spacious bedrooms and 4 full bathrooms. The beautiful, tiled deck overlooks a succulent and drought-tolerant garden, a vegetable and herb garden, and numerous fruit trees and a Green House. The first floor features a spacious living and family room, a formal dining room, a kitchen facing the garden, and an office-bedroom. Enjoy whole-house control of lighting through a switchboard, indirect lighting, and massive oak bookcases. The bottom floor, with an independent entrance, can be used as an ADU. It includes one bedroom, a kitchenette, a large family room, a full bathroom, and a cedar-lined sauna. The second floor provides privacy with 3 bedrooms. The large main bedroom offers a stunning mountain view, and the spacious full bathroom includes a spa. Located near Westfield North County Mall, California Center for the Arts, shopping, restaurants, several golf courses, Palomar Medical Center, and freeways, this home combines tranquility with convenience. Note: Possibility to build an ADU. Buyer to check with the city and/or county for confirmation. Your private garden sanctuary in a custom home! If you appreciate greenery and a serene, private garden, this one-acre parcel home is for you! This custom-built home, filled with natural light, offers 5 spacious bedrooms and 4 full bathrooms. The beautiful, tiled deck overlooks a succulent and drought-tolerant garden, a vegetable and herb garden, and numerous fruit trees and a Green House. The first floor features a spacious living and family room, a formal dining room, a kitchen facing the garden, and an office-bedroom. Enjoy whole-house control of lighting through a switchboard, indirect lighting, and massive oak bookcases. The bottom floor, with an independent entrance, can be used as an ADU. It includes one bedroom, a kitchenette, a large family room, a full bathroom, and a cedar-lined sauna. The second floor provides privacy with 3 bedrooms. The large main bedroom offers a stunning mountain view, and the spacious full bathroom includes a spa. Located near Westfield North County Mall, California Center for the Arts, shopping, restaurants, several golf courses, Palomar Medical Center, and freeways, this home combines tranquility with convenience. Note: Possibility to build an ADU. Buyer to check with the city and/or county for confirmation. 714
More Details


